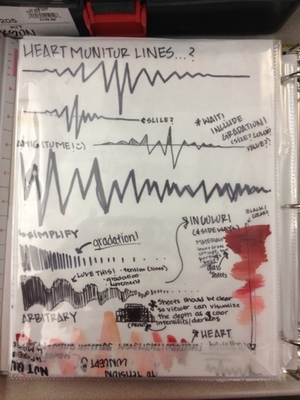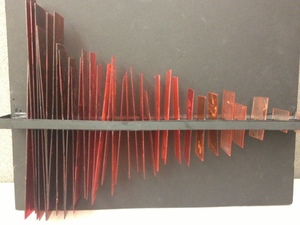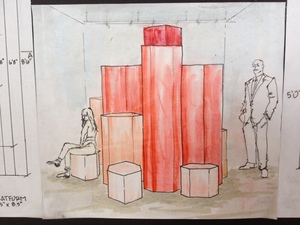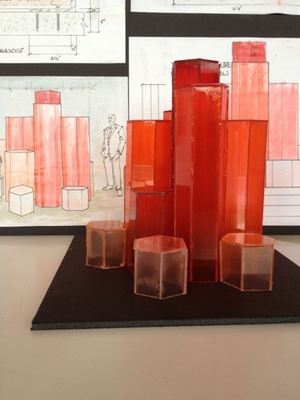In the small college town of Pullman, WA, the Pufferbelly Depot is a staple that has played a large part in building the town's agricultural business through the introduction of railroads, which soon lead to the establishment of Washington State College (currently Washington State University). Now the Pufferbelly Depot is owned by a local entrepreneur, housing a multitude of small businesses. Our hypothetical design project was to redesign the interior of the building to meet the needs of a new client, while also keeping with the building's original details (it is currently on the state's historic registry). For the interior, we were given the task of dividing the building into two separate spaces, a residential area and a commercial area for our client, an artist. We could choose our own client, as long as they worked in the region and were easily accessible throughout the design process for consultations.

This first image above is of a paved parkway just outside of the depot, from which I drew my inspiration. I was drawn to the geometry of the brick pavers, juxtaposed by the organic shaped formed by the fallen leaves.

Moving forward, I began a series of thumbnail sketches illustrating a wide variety of ideas that stemmed from that photo I had taken. After much deliberation, I chose the drawing below as my final concept drawing or parti. I loved the gradation of color and the bold lines that separated the 3 components, making for a very graphic representation of my design concept.


The sketches above detail my process in creating a concept model that really exmplified the direction I was taking for my design. Evaluating my parti aided in my discovery of a few elements that would help to perpetuate my ideas and bring them to life. One particular element was the visual tension was caused by the competing pieces of the drawing that seemed as if they were about to collide. Stemming from this idea of tension and competing parts of a whole, I proceeded to construct a concept model (below), constructed from stained polypropolene plastic sheets and black foam core.

Our next step in our design process was to come up with a seating piece that effectively integrated both our design concept and our chosen client's work. The artist that I chose was Jennifer Hagler, whose jewelry is exeptionally understated and features geometric clay beads that he makes by hand. Meticulously sculpted into multifaceted little creations, her work appealed to me in a number of ways and inspired the bench design featured below. Alternating in size and color, each tier is shaped like a hexagon, allowing for privacy from other seated patrons. Before even beginning spatial plans for the building, I decided to place the seating piece directly in front the the entrance to the commercial space, welcoming visitors into the gallery and extending my concept beyond the interior.


Informational presentation board detailing my artist's background and the pieces that she makes (below).

After having familiarized myself with my client and what her goals for the commercial and residential areas might be, I began laying out the floorplan by determining circulation necessities between the two parts of the building. Some walls in the building were unchangable, for both structural and historical reasons, making for an interesting piece by piece configuration of rooms and spaces. With the help of many bubble maps arranging the needs of the client, I soon began finalizing floor plans and even had the chance to plan out the landscape of the grounds as seen in the site plan (below).

...Exterior views of the building and grounds...


...West exterior entrance to the commercial gallery space...





...Interior renderings, starting with the commercial spaces- moving into the residential area...


